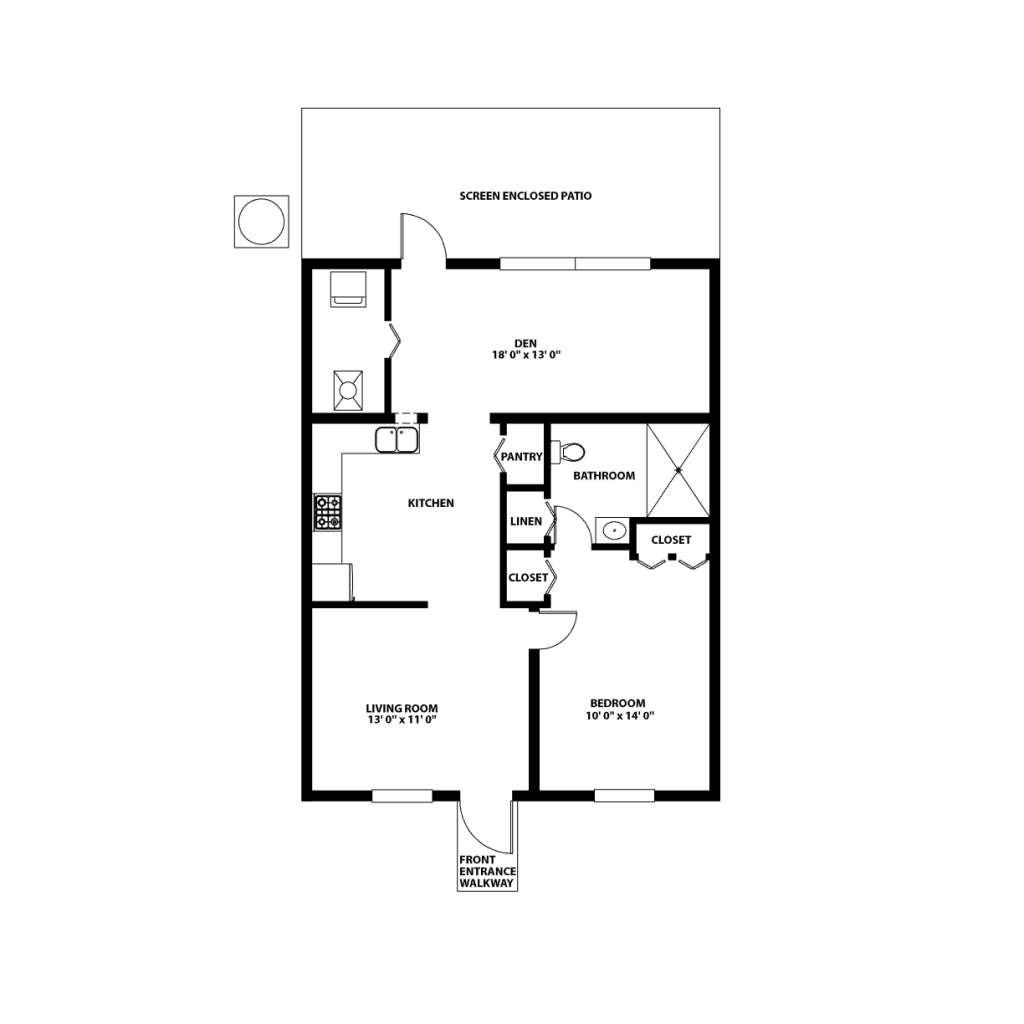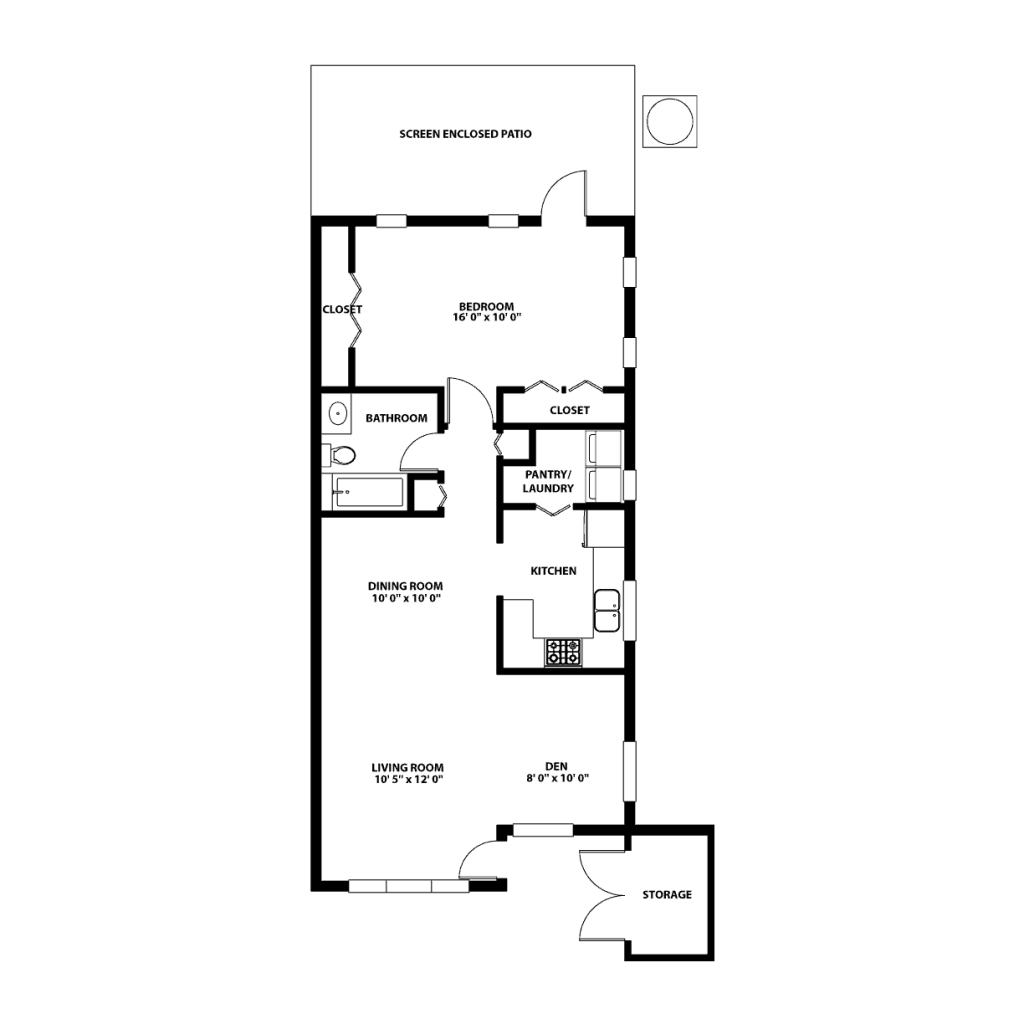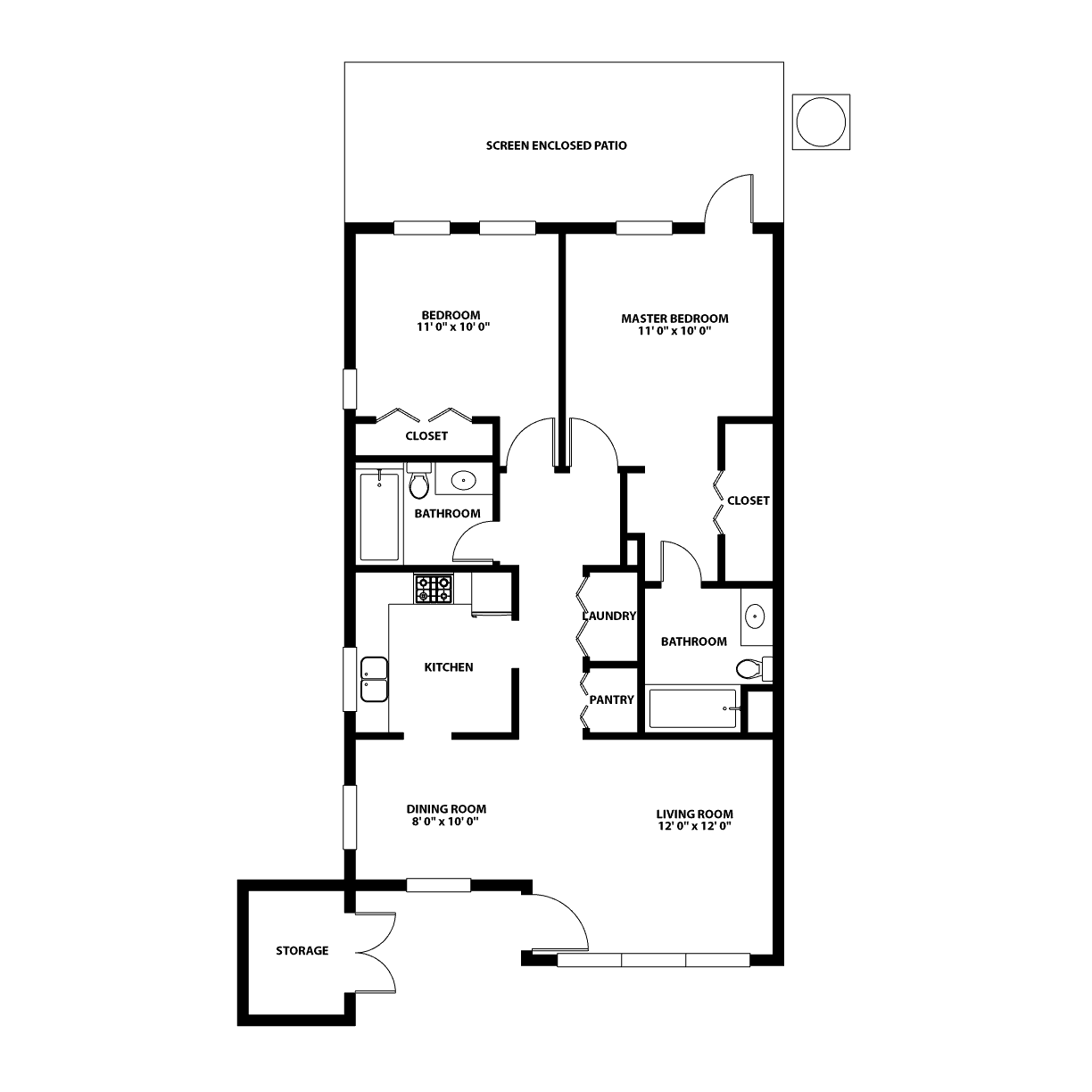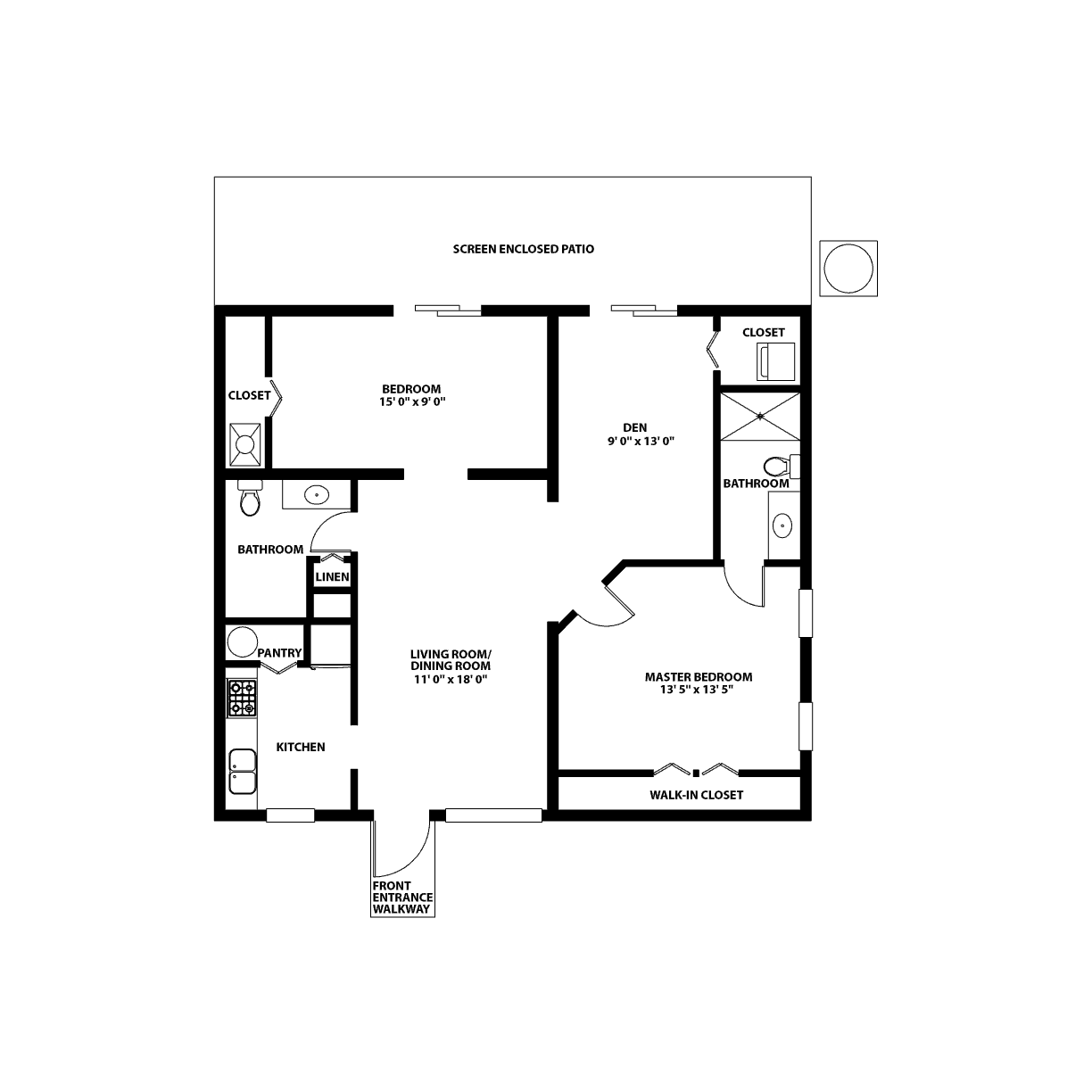Floor Plans
Independent Living Floor Plans – Find Your Favorite
Since we’re all about choices, we think the best place to prove that is in our living options.
View Virtual Tours of two of our most popular floor plans:
Jasmine
Two-Bedroom
Gardenia
One-Bedroom
Below you will find additional floor plans for the rest of our community.
One- and Two-Bedroom
Our one-story one- and two-bedroom residences come standard with washer/dryers, walk-in closets, screened porches and full kitchens. And you’ll love the lush landscaping and lawn you never have to mow or maintain.
Garden Homes
These are available in sizes up to three-bedroom, three-bathroom plans. Depending on the floor plan, you’ll enjoy additional conveniences like pantry and storage space, linen closets, and built-in desks and shelves. Our Garden Homes feature full kitchens, washer/dryers, screened porches and walk-in closets.




